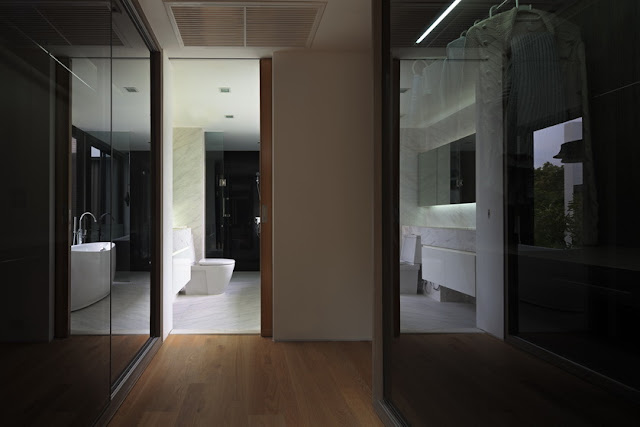YAK01 is a beautiful modern family home in Bangkok, Thailand. The 500sqm house has a ground floor that accommodates a central courtyard and main living area. This living area is designed as a floating pavilion where residents can enjoy the outdoor garden and pool.
Upstairs is the master bedroom which is cantilevered over the front foyer. Two other bedrooms are also located on this floor, cantilevered on a concrete slab over the pool.
"One side of the wall of the house is designed close to an adjacent plot of land to maximize the green space. The bathrooms, service areas, storages and staircases are designed as buffer zones to absorb the heat and provide more privacy for the main private space on the north. Most of glass walls are also in the north of the house in order to receive natural sunlight since the northern sunlight is the least intense in Thailand. In addition, 50 percent of the land is an open space for gardening that can be visible from every angle. The swimming pool is positioned in parallel with the building to draw cool air into the house. The architect’s main concerns are to keep the building cool during daytime and provide cross-ventilation from opposing windows for every room. The layout not only satisfies the client’s need, but also provides a natural ventilation and generous outdoor area compared with that of a small plot with similar surrounding properties." - Arch Daily
Source: Arch Daily








No comments
Post a Comment