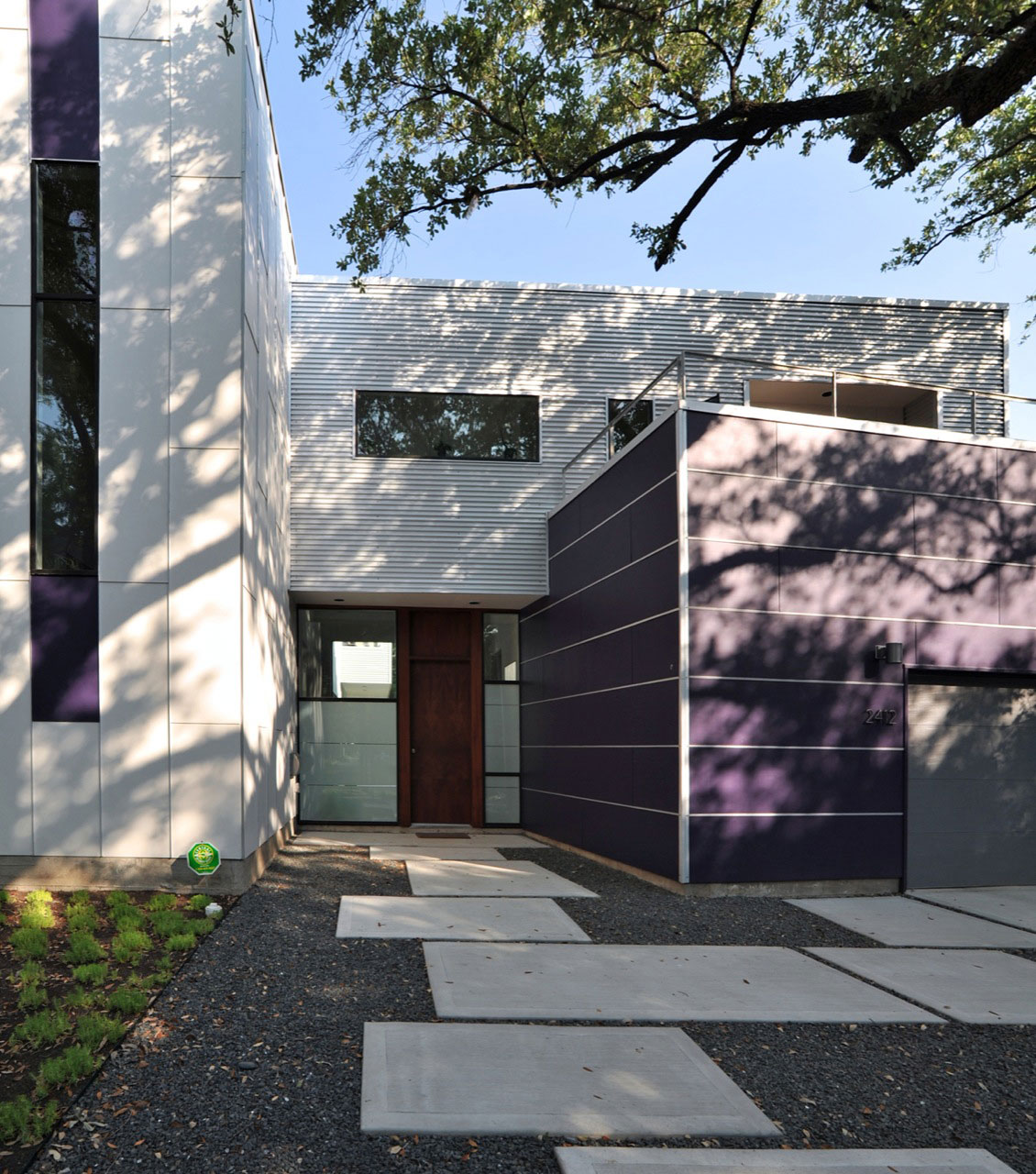Located in Xalapa, Mexico, this contemporary concrete home by RP Arquitectos is a two-story structure with high ceilings and an open plan interior.
“A playful equilibrium of white concrete in the interior as well as exterior develops the program of the house. You are welcomed, in the main foyer, with a two-story height ceiling which lets you appreciate the fullness and voids at play, that bathed by the natural light indicate the different paths in the house. A crystal bridge which takes you to the intimate area of the house, is the element that unifies the public area with the private. The same two-story height ceiling repeats itself in the formal dining and living areas generating different ambient of lights and shadows which let you appreciate and enjoy the natural landscape of the zone threw the glass windows. The main elevation is practically blind, only small perforations let you peep out for the arrival of visitors, maintaining a guarded intimacy to the house. On the contrary, the rear facade opens up to the landscape creating a dialog between the exterior and interior, practically, with all the spaces of the house.” - by RP Arquitectos
Source: Home Dsgn






















































