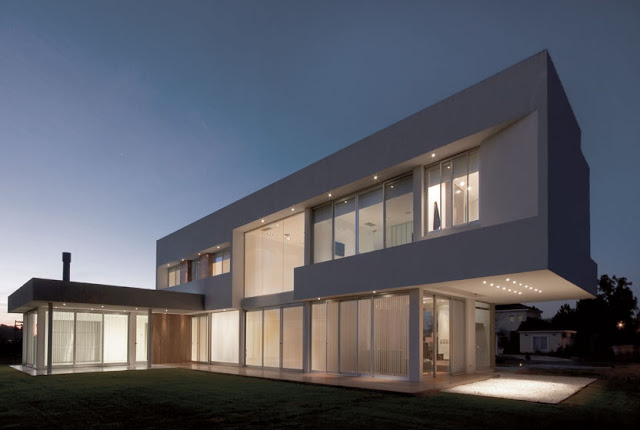This beautiful 502sqm project in Argentina demonstrates how a concrete structure can encompass spaciousness and sophisticated luxury. The house includes nine rooms with the lower floor being used for social areas such as the living room, kitchen and dining room. The upper floor houses a master bedroom, private dressing room and an en suite bathroom on one side and the other side is dedicated to two secondary suites, connected by a glass corridor. Tough materials such as glass, steel and wood are used throughout the house but this is broken up by the softness and brightness of some of the walls and furnishings.
Source: Freshome | Photography: Luis Abregu










No comments
Post a Comment