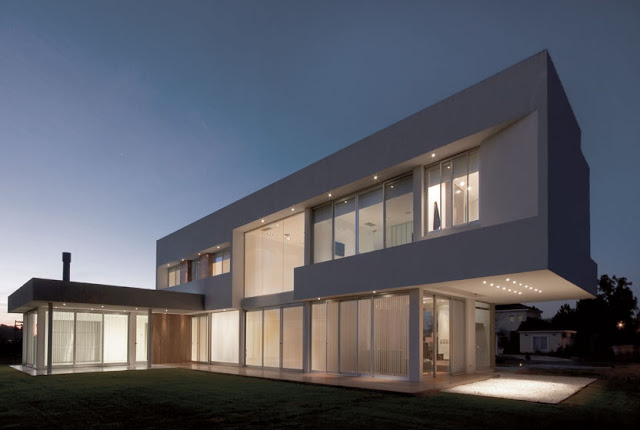This refreshing project designed in 2012 by Martín Dulanto Architect comes across as more of a resort than a house.
"This project is part of a personal exploration where different 2blocks and the void generated between them are the main protagonists. The house was conceived as a large white box which was excavated to generate habitable spaces within. It."
The first level houses the social areas (kitchen, living room and dining room) as well as the main bedroom with a private bathroom and three other bedrooms with their own private bathrooms too. The terrace level is used for the BBQ, bar, pool, resting areas and another living room and dining room.
Source: Arch Daily




















































