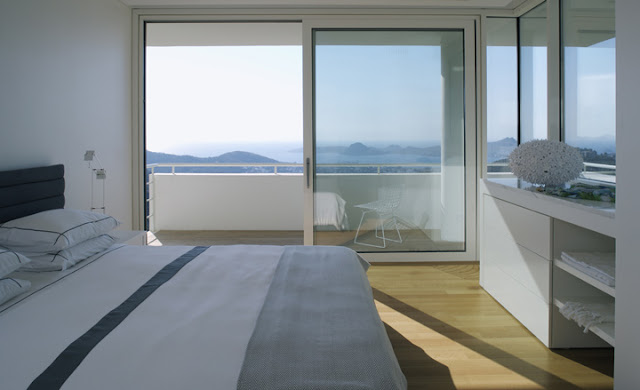Bodrum House is part of a large residential project in Yalikavak, Turkey that is set to offer five prototype houses. It is the first completed prototype house and it is located on a dramatically steep hill boasting stunning views of the surrounding natural topography, village and sea. Designed by Richard Meier & Partners, Bodrum House features a seamless white exterior, a garage and a guesthouse.
On the ground floor, each house will contain a living room, kitchen, dining room and a bathroom. The main living area also leads out onto a terrace with a swimming pool. Located on the upper floor will be three bedrooms, an entertainment/ media room and a laundry room. There will also be a basement level for guest bedrooms.
Source: ArchDaily




























