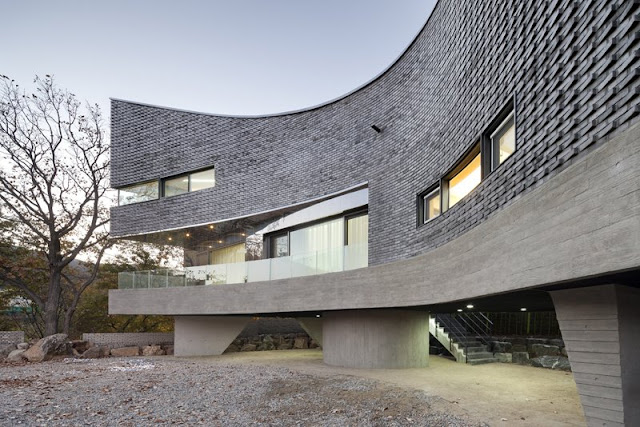The Ridge Road Residence by Studio Four is located on a gentle slope in a rural area and features a stunning charcoal timber exterior. Matching dark tinted windows enable the surrounding lanscape to be reflected "by using pared-back forms and detailing and a restrained palette of materials the emphasis becomes not on the insular and what has been 'designed in', but what nature has provided". The residence has an open plan living arrangement with the living room and dining room leading out to one of the terraces which is framed by a cubed timber structure with supporting columns. Full height windows stretch across the house revealing views of the topography and near by tea tree. These windows were installed to allow maximum sunlight to brighten the house. Concrete floors and thick walls were used to retain heat.
"We sought to create a quality of space that provides a sense of sanctuary, enclosure and comfort," say the architects. "Emphasis was placed upon capturing the varying qualities of light, the scale and proportions of space, and providing a tangible connection with the building's surrounds, both in topography and landscape."
Source: Dezeen





















































