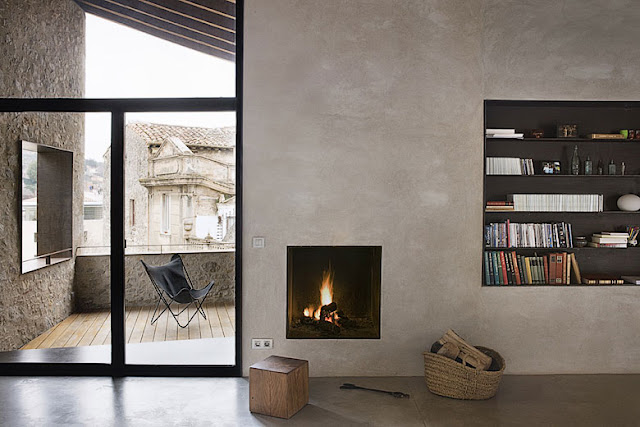Gorgeously rustic and expansive dining room in the Manhattan apartment of textile designer, Michael Maharam. The interior appears to consist of collector's items, a hub of internationally inspired art, design and furniture:
Coffee Table, Poul Kjaerholm
Ceramic Collective (on table top), Guido Gambone
Chairs, Finn Juhl
Lamp, Poul Henningsen
Bar (to the left), Hans Wegner
Bar Stools, Pierre Jeanneret
The white-themed bedroom is minimalist but still holds great artistic value:
Bench Seat, Kaare Klint
Moroccan Berber Beni Rug, Ourain Goods
Floor Lamp, Gino Sarfatti
Glass Cube TV Stand, Larry Bell
Beside the bed are a number of smaller collectible items:
Coffe Table, De Vera
Lamp, Tapio Wirkkala
Sonambient (Sound Sculpture), Harry Bertoia
Engraving (On the Wall), Albrecht Durer
Source: At Casa









































